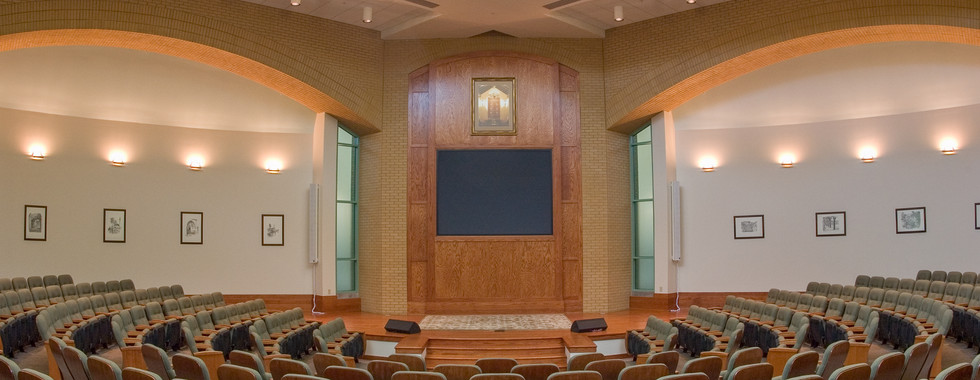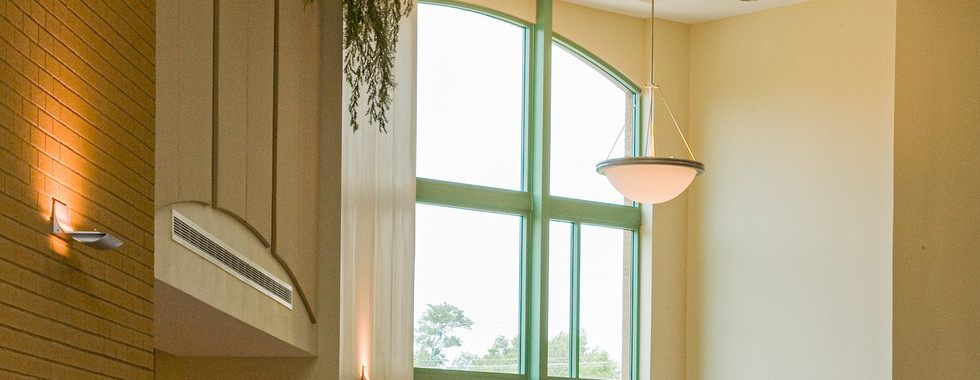Nashville Bahá’í Center
- oneworldarch
- May 4, 2024
- 2 min read
Updated: Jul 13, 2024

An inviting, community-responsive Bahá’í center integrates spiritual symbolism with contemporary design.
The Nashville Bahá’í Center project emerged from an invited design competition won by Ken Parel-Sewell while working for Gregory Maire Architect. A jury of local Baha’i community members selected Greg and Ken’s design on the strength of a presentation that drew and expanded upon the traditions of sacred architecture of the past and creating a spiritual atmosphere with space.
Once awarded the commission, the team conducted community design charettes and consultations to develop a more detailed program that allowed the local Bahá’í community a valuable voice in the design process. Working hard to honor the desires and interests of the community, the design evolved considerably as a truly open and collaborative effort between architect and client.
The entire project was carried out in two phases over nearly ten years, with the Phase 1 auditorium under Gregory Maire Architect with Ken Parel-Sewell, and the Phase 2 supporting wings completed by One World Architecture.
Situated in the Nashville suburbs, the Bahá’í Center has a solid, monumental presence that alludes to historical styles while maintaining a modern feel. The Center’s unique 500-seat auditorium is a circled square in plan, the equal perimeters of the two integrated shapes symbolizing the harmony of body and spirit. The lobby and corridors flanking the auditorium were conceived as an “indoor street,” with broad, inviting spaces that speak to the importance of socialization among the Bahá’ís.
An abundance of natural light and a palette of warm colors and materials throughout the Center further contributes to the comfortable and informal social environment. Completed in 2008, the Nashville Bahá’í Center reflects One World Architecture’s understanding of and commitment to honoring the social and communal needs of Bahá’í Faith.



























